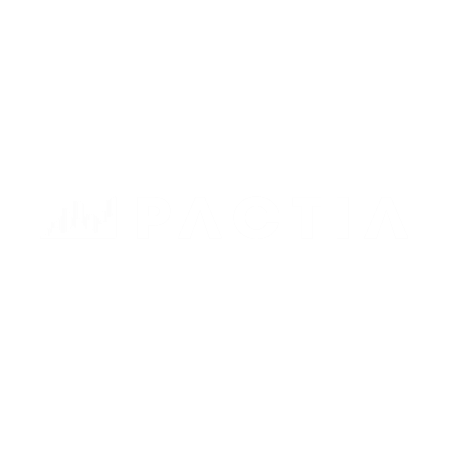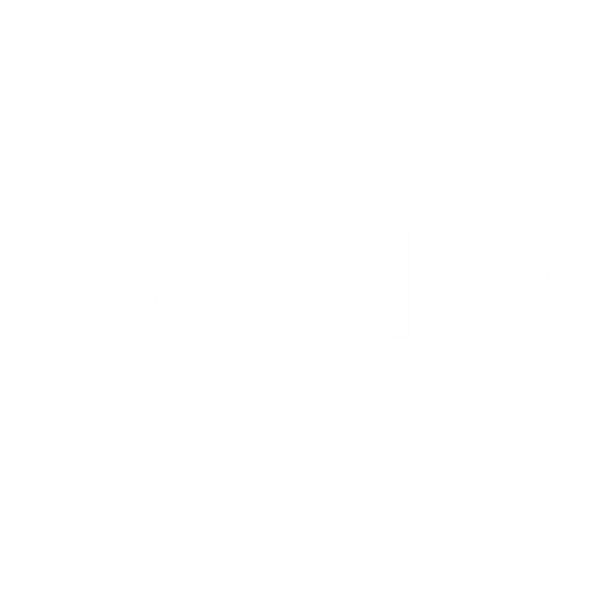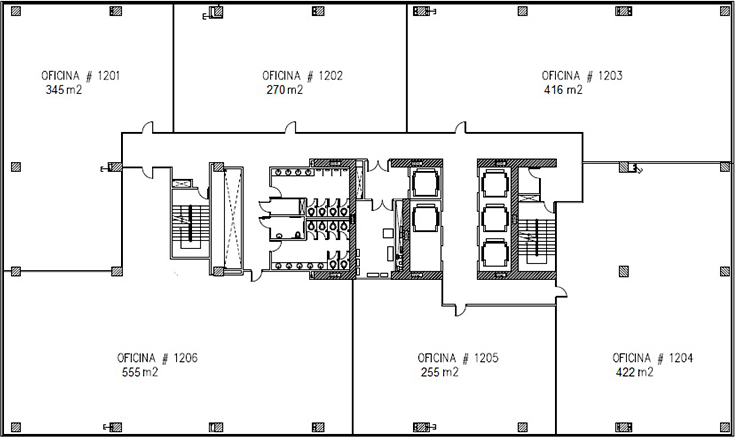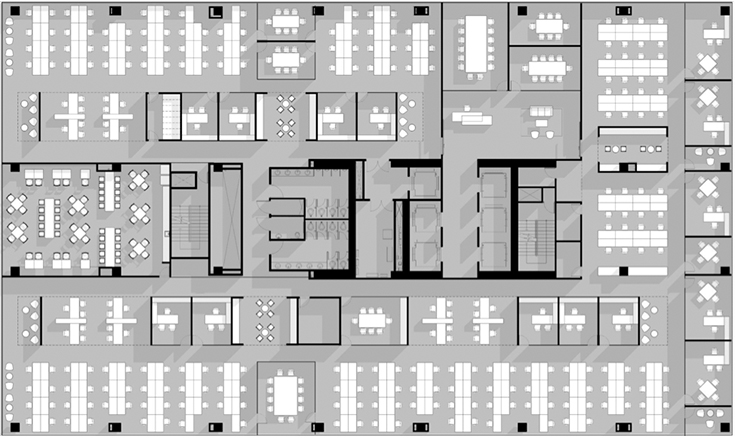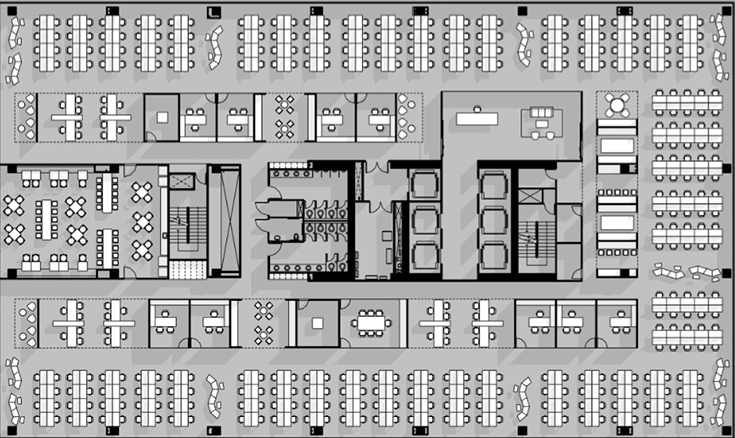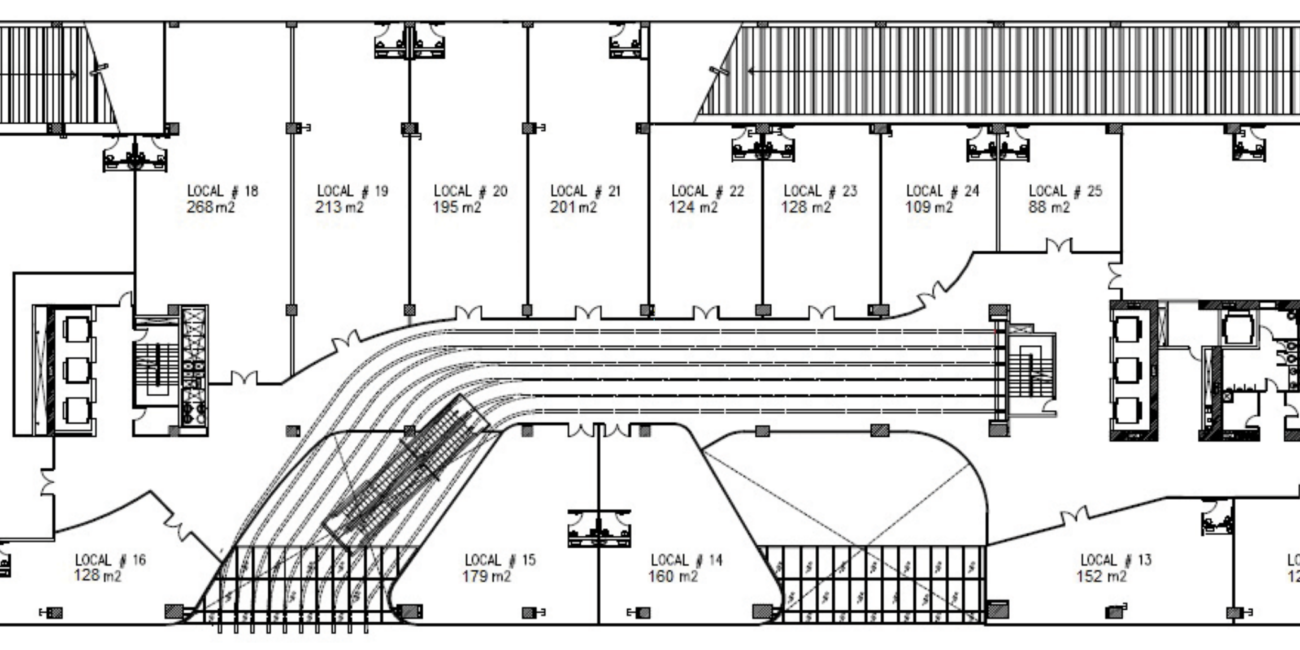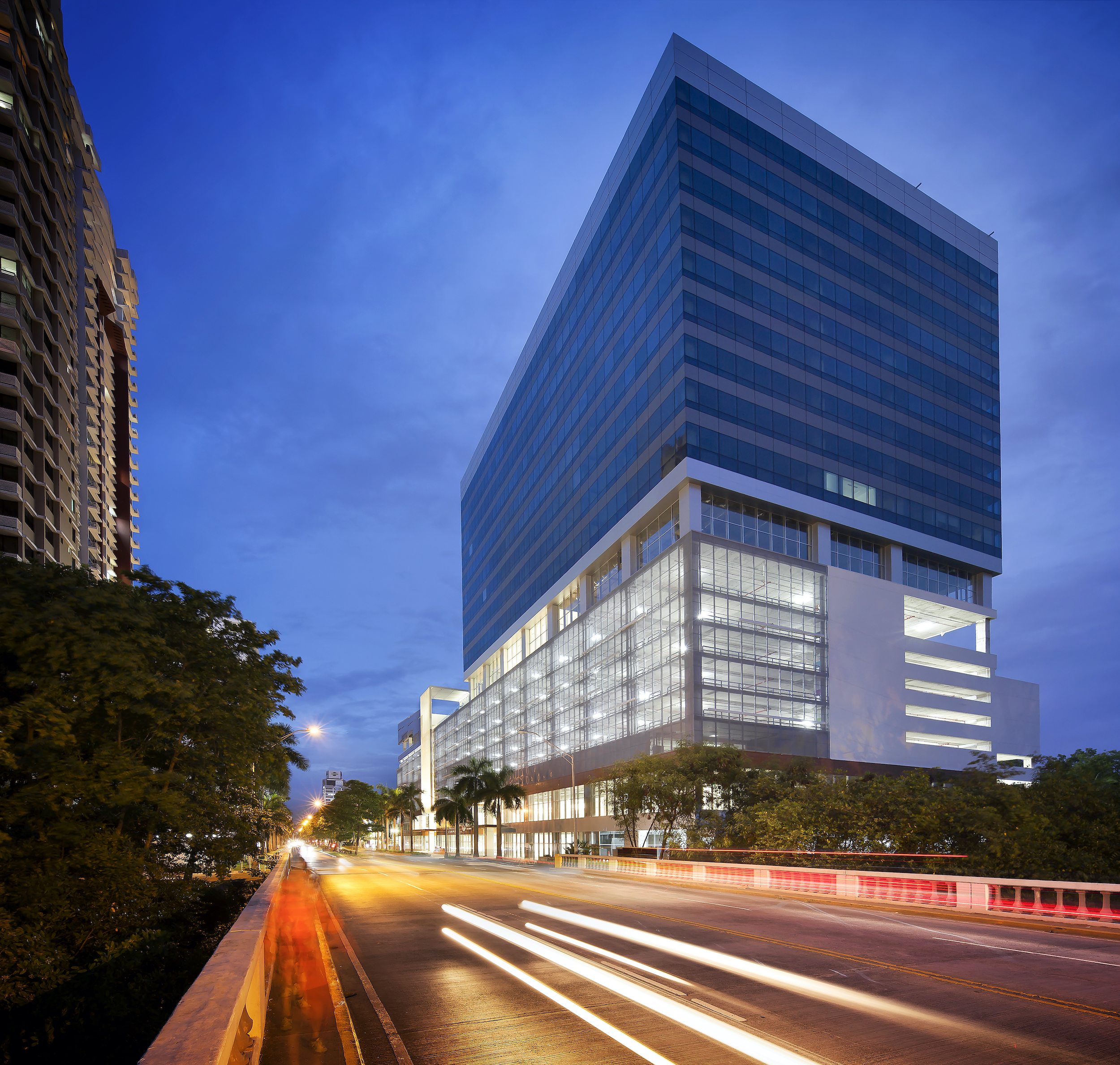
Sustainability
A project of this level and caliber must consider environmental sustainability.
• Special area to collect recyclable materials on every floor.
• Parking spots designed for low-emission cars.
• Replanting of the river banks.
• Careful selection and recycling of construction materials.
• Eco-friendly construction materials.
• Design innovation for building operations.
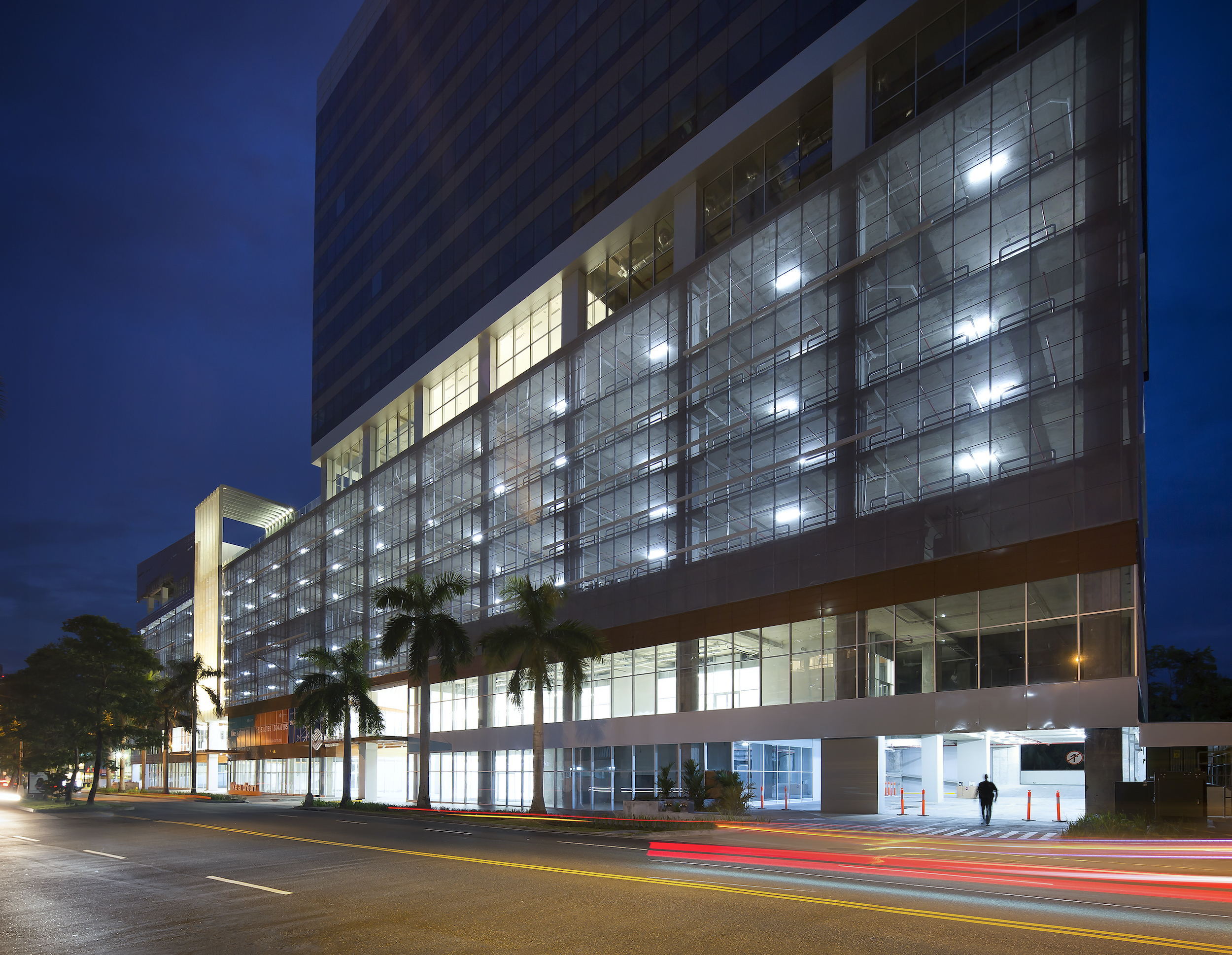
Backup Power Systems
Three generators with 1030 KVA capacity guarantee uninterrupted and backup electricity.
Consumers of electricity in offi ces and business premises may continue their activities regardless of power outages or cuts throughout the city.
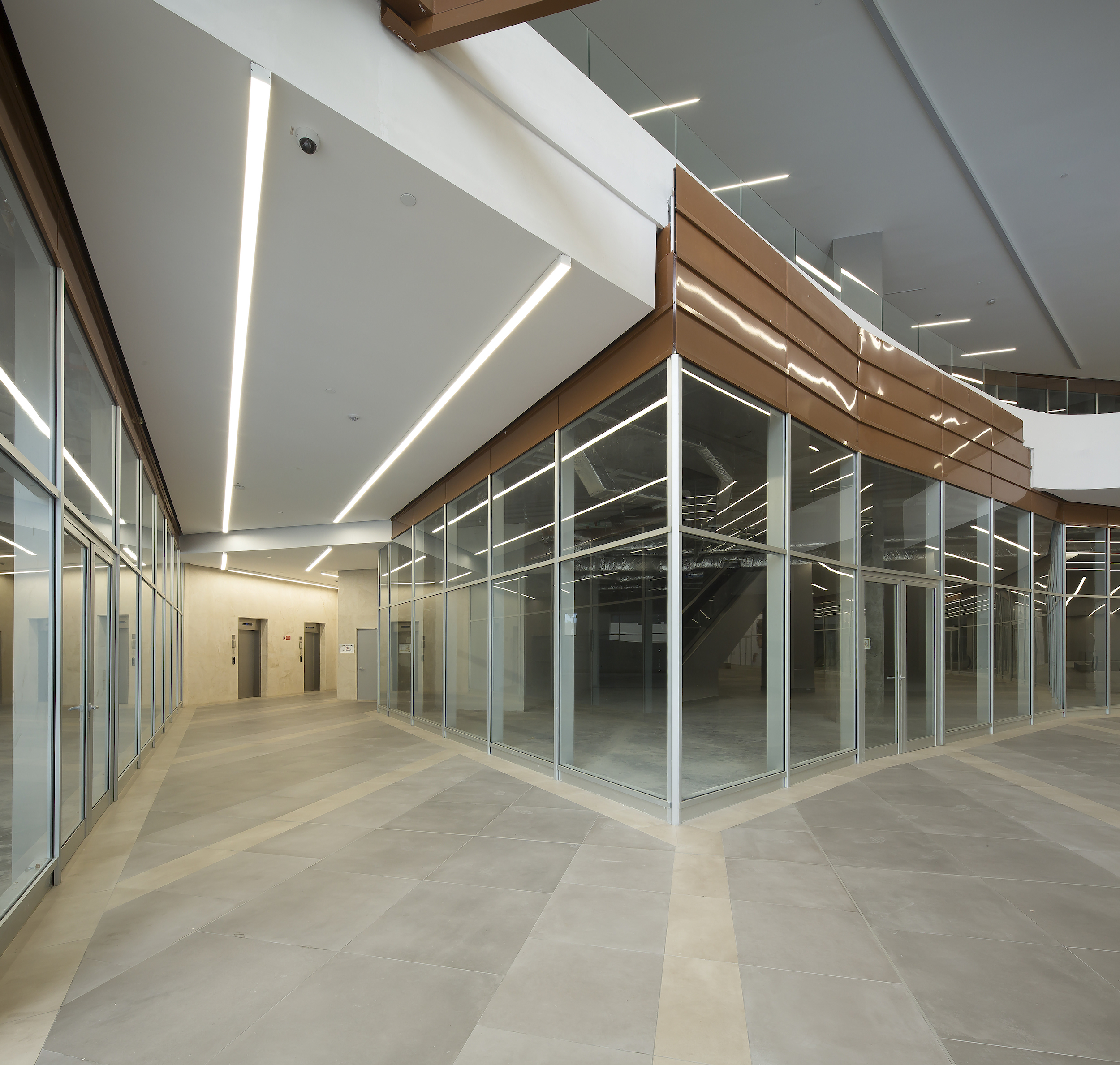
Connectivity
The Plaza offers connectivity installations that meet the highest industry standards.
• Fiber optic backbone.
• Wi-Fi in common areas.
• High-speed connectivity backup.
• Installation-ready fiber optic networks from multiple providers.

Strategic location
The most exclusive area in Panama
We are at the forefront of what is required today of an area to work and do business
QUOTE YOUR COMMERCIAL PREMISES
Floor plans
Floor plate
– Office 1: 12,615 sq ft
– Office 2: 12,023 sq ft
– Office 1: 3,713 sq ft
– Office 2: 2,906 sq ft
– Office 3: 4,477 sq ft
– Office 4: 4,542 sq ft
– Office 5: 2,744 sq ft
– Office 6: 5,973 sq ft
Open space
Presidential suites: 5
Manager offices: 9
Coordinator areas: 12
Open desks: 215
- Services
coffee shop: 78 people
Meeting rooms: 7
Phone booths: 2
Open spaces: 7
File room
I.T. room
A/C room
Copy areas
Coffee areas
Pantry
High Density
Manager offices: 9
Coordinator areas: 12
Open desks: 358
- Services
Cafeteria: 78 people
Open spaces
File room
I.T. room
A/C room
Copy areas
Coffee areas
Pantry
Mezzanine
Lower Level
Level 700
12 elevators
- 6 connecting elevators.
- 5 elevators exclusively for offices.
- 1 loading elevator with a weight capacity of 4,409 lbs.

